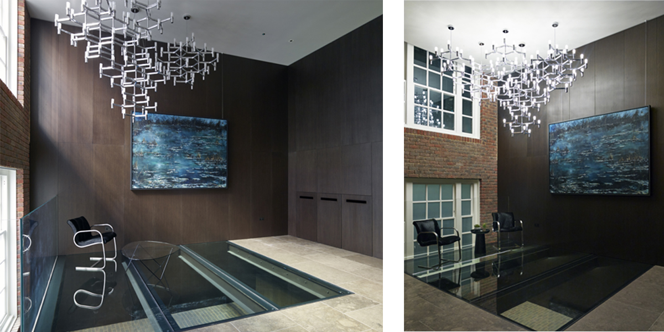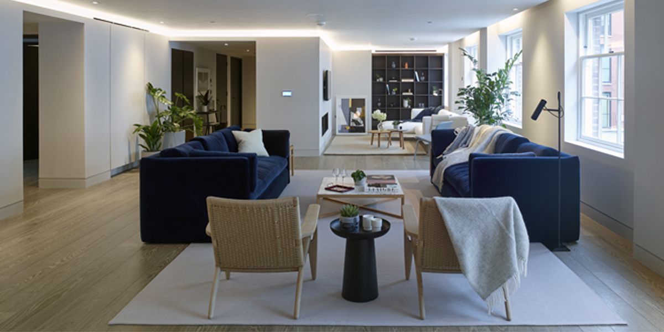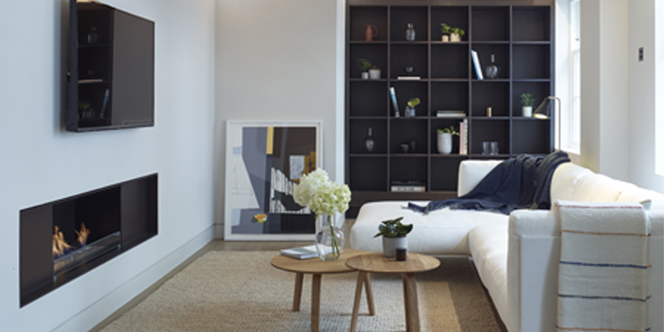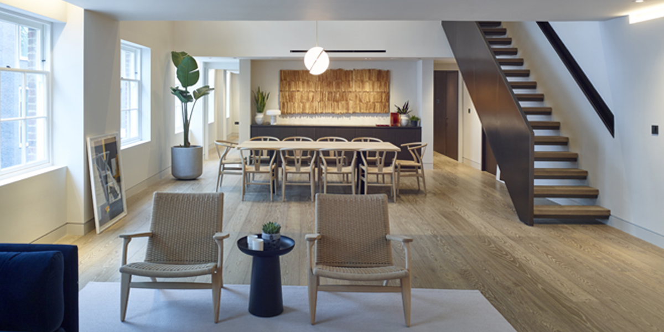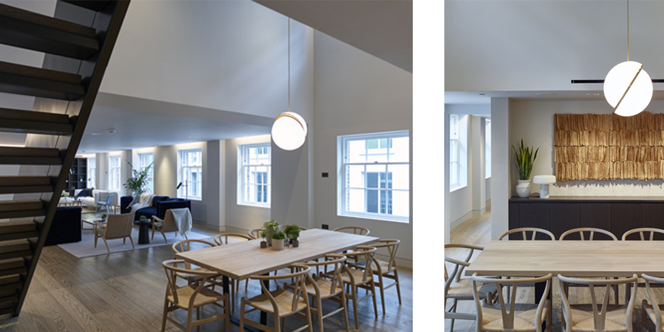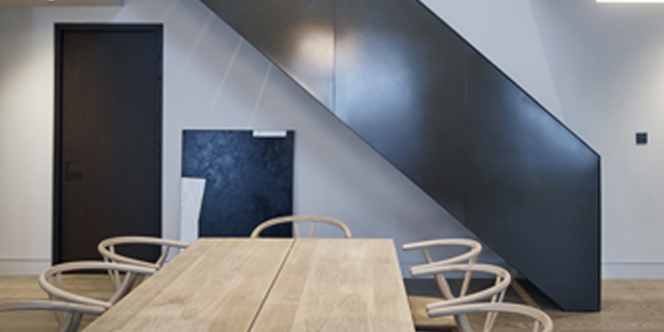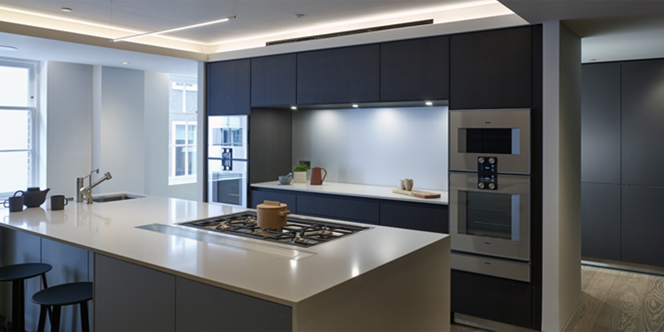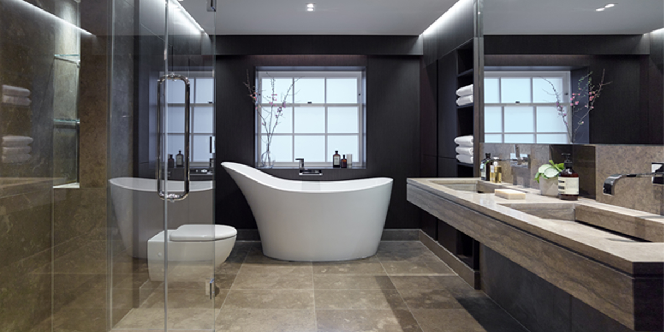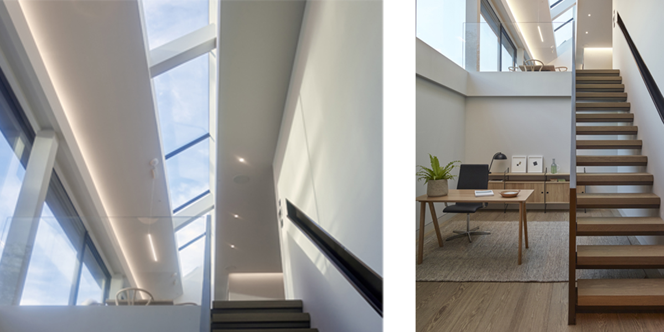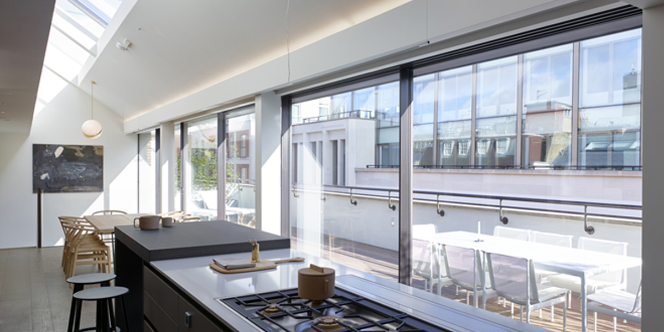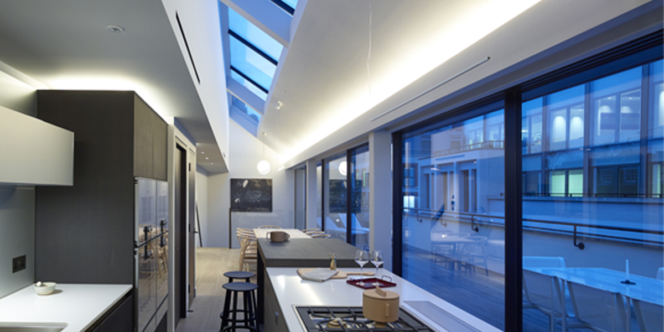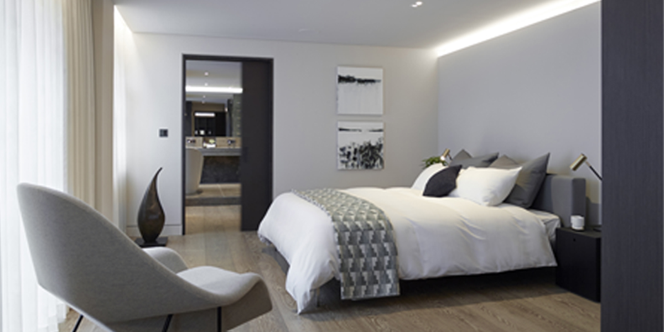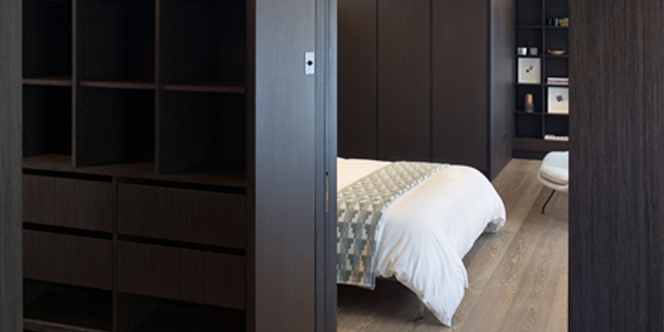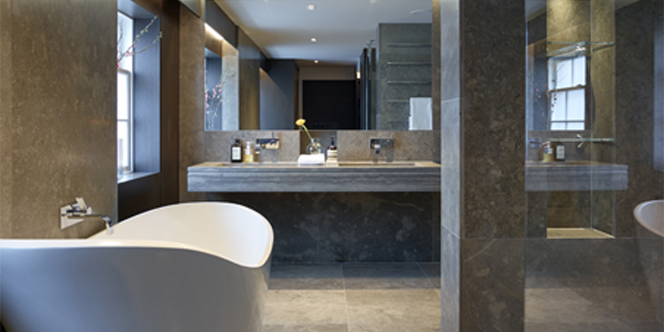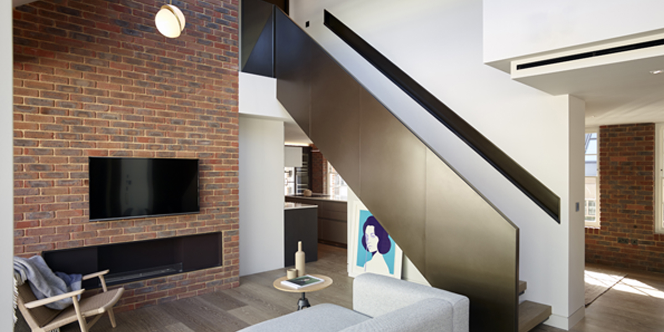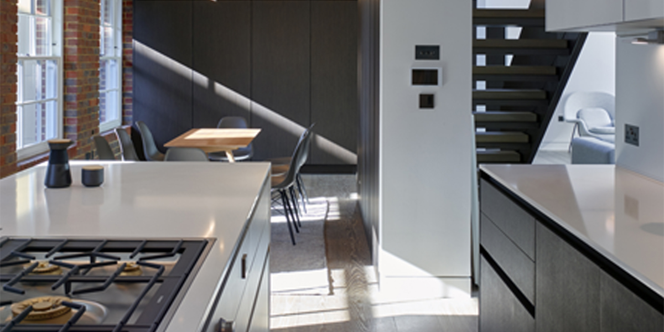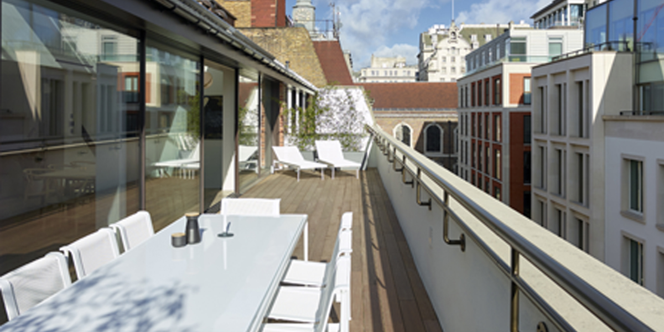Duke of York Apartments
Originate renovated an existing 1960s office building, converting it into residential use. The challenge was to create luxury apartments out of an office building of low ceiling heights and small windows. The solution was to create interlocking duplex flats. Each apartment would have a double height space with added windows and skylights. This added interest and more natural light to the apartments. We retained the front and rear facades, and repaired them where necessary. Originate designed new sash windows to match the existing ones. We created a new 6th floor penthouse with continuous glazing and large sliding doors opening out to a large terrace. We also added a new penthouse at the 5th floor level. The new penthouse matches the window configuration found on the lower floors. This achieved a unified overall aesthetic that was important to the city planners.
We designed the new roof and glazing to sit seamlessly within the context of the existing building and surrounding urban fabric. Originate used brickwork, sash windows and slate roof tiles that matched the colour and design of the existing office building. We designed each dormer as a group of three, aligned with the pattern of those on the floor below. This increases the amount of daylight to the accommodation designed in the roof space. Originate designed the large roof overhang to match similar ones found in the area.
Originate collaborated with marketing consultants to brand the apartments. According to our research, three families resided on the site in the past. These were: the Timbrell, Asgill and Alban families. The new luxury apartments were branded with their names and crests to create a link to the history of the site and it’s rebirth. The project has been featured in numerous magazines.
