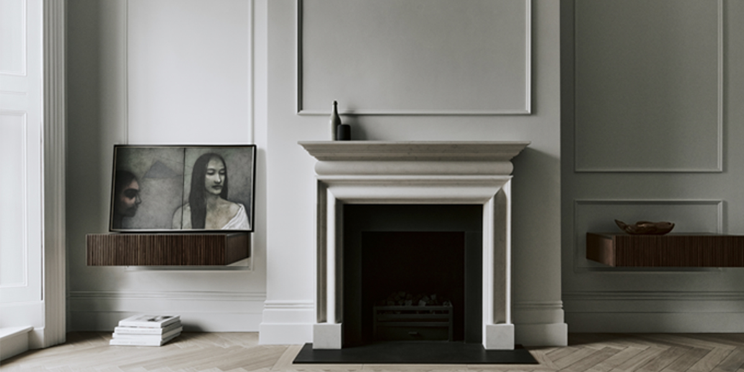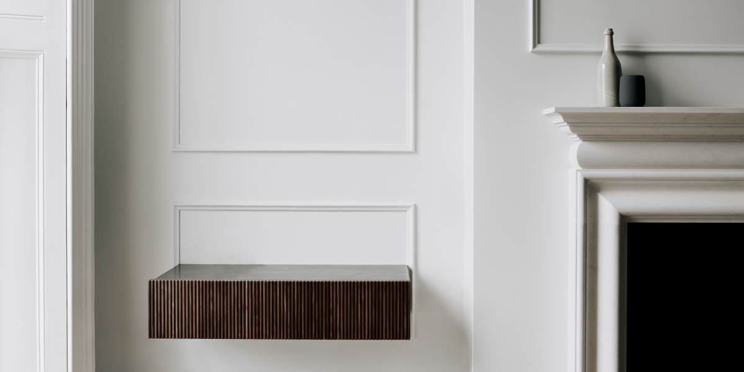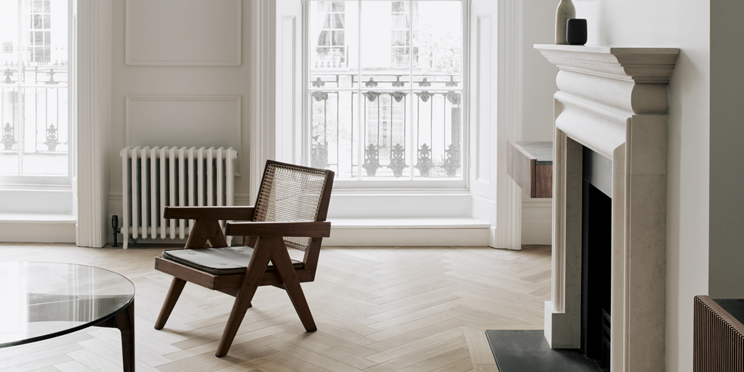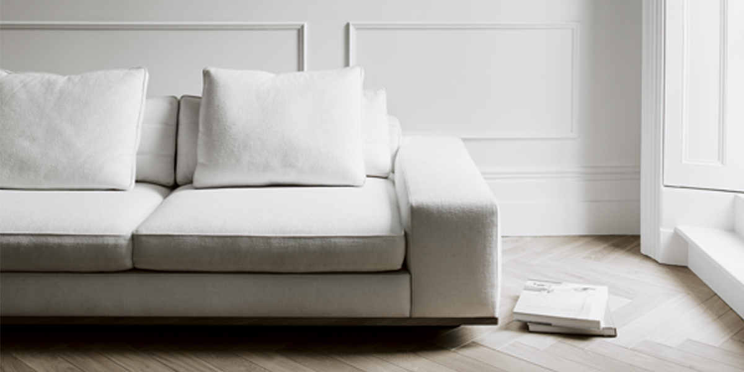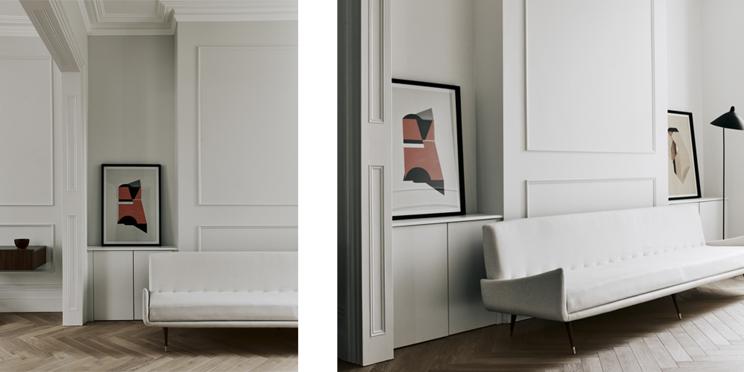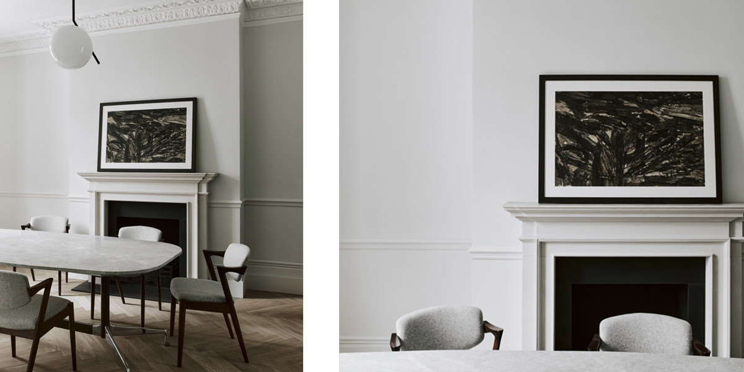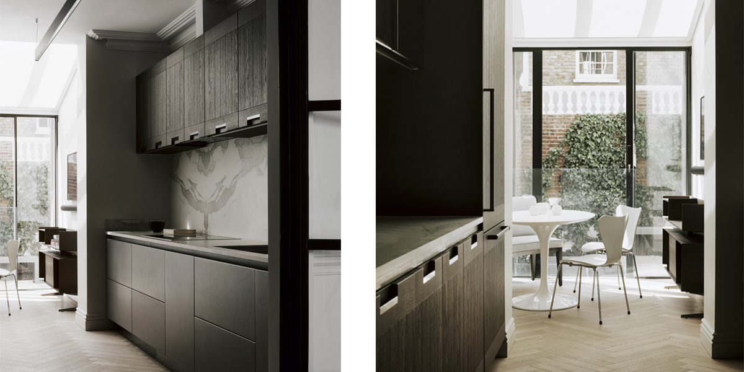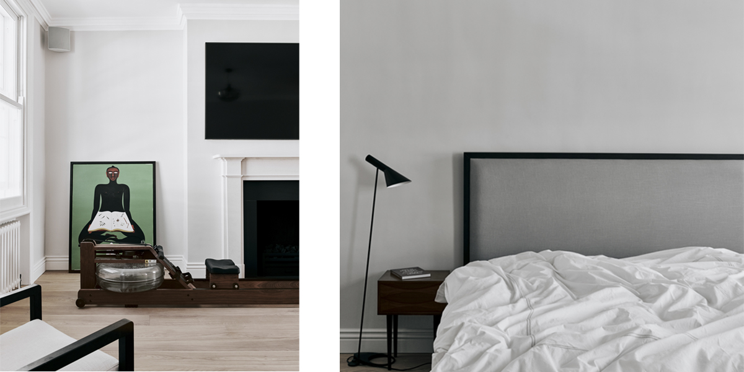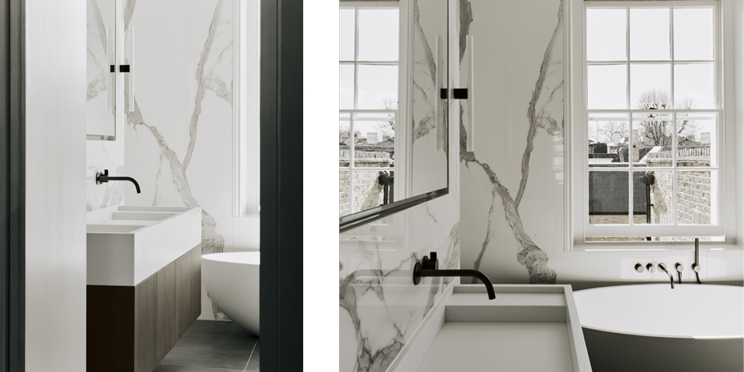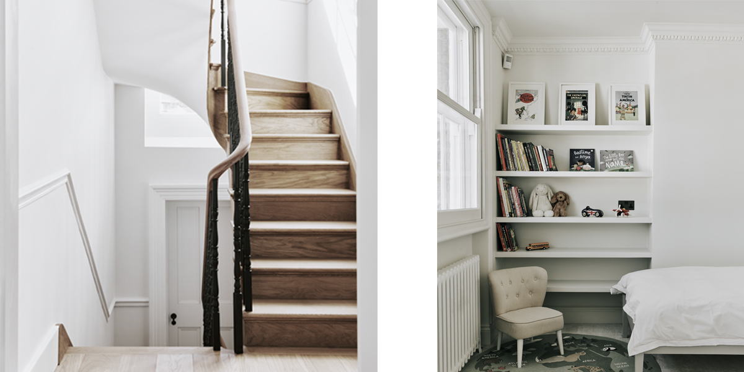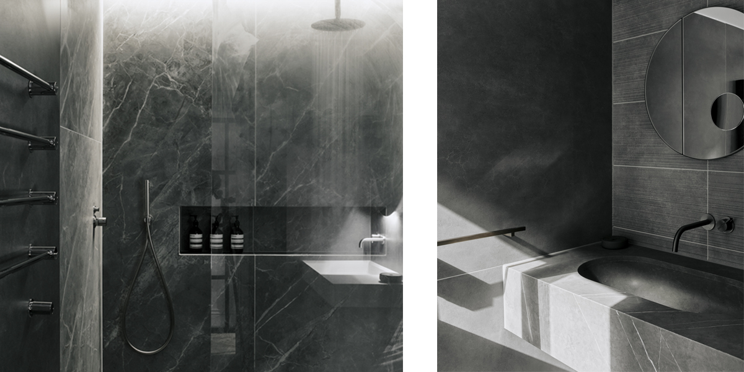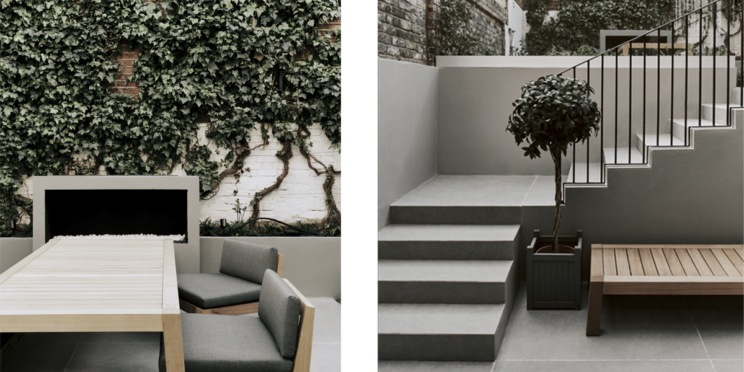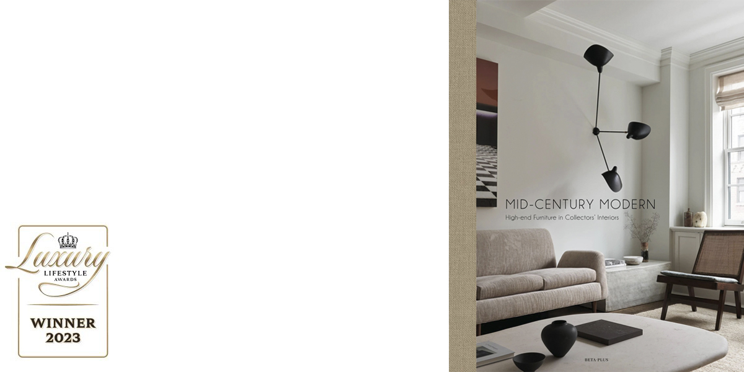The Boltons Residence
Originate carried out the restoration and design of this historic London residence. Located in The Boltons Conservation Area, the house is one of three that are taller than their neighbours. These mark the centre of a long, continuous terrace of houses. Developers leased the Rose Hawe market garden area in 1845, creating a plan for 57 new homes. The bay windows of the three central houses used very large panes of glass, a great luxury at the time. The house had undergone unsympathetic design alterations in the past with ill-considered details that were inappropriate for the period. It is always our goal to respect the ‘bones’ of an historic property. We worked with the heritage planners to respect the original room layouts, but to open them out to create modern living spaces.
We wanted to create better connections between the indoor and outdoor spaces. The house is tall and narrow, so the formal living areas are on the first floor with the kitchen and dining on the ground floor. The lower ground floor was very dark, and we were able to gain permission for strategic openings that brought in more natural light. We designed a parterre to extend this space visually and physically link it to the garden above. There are two bedrooms on the second and third floors, as well as a playroom which has been converted from the loft space.
Originate restored the historical details wherever possible but kept the rest of the palette simple and modern. We painted the interiors either white or soft grey and a new light oak herringbone floor installed throughout. We specificed a dark-stained oak for the kitchen and bespoke joinery. The colour contrasted nicely with the lighter tones of the floor and walls. We collaborated with the client to choose to the furnishings, fittings and artwork. The project has been published in a coffee table book (Mid Century Modern) and numerous international magazines.
