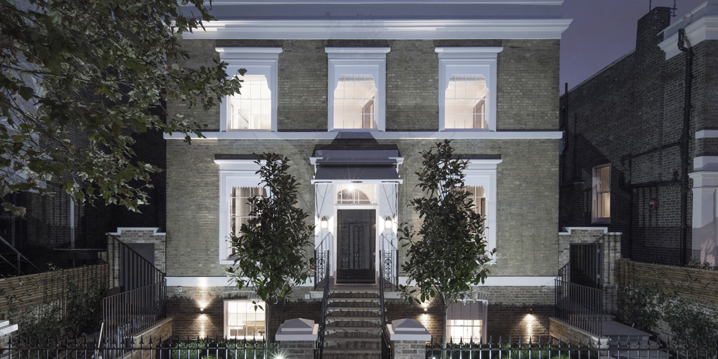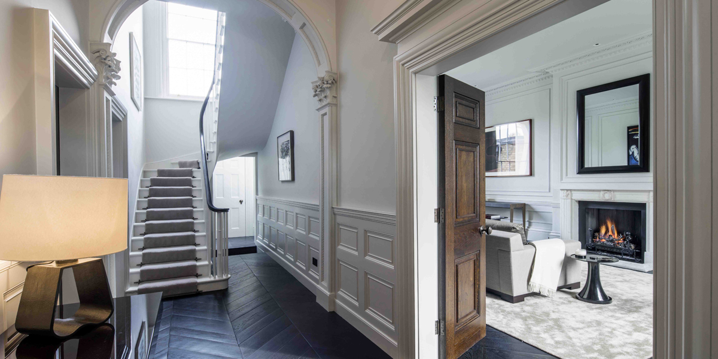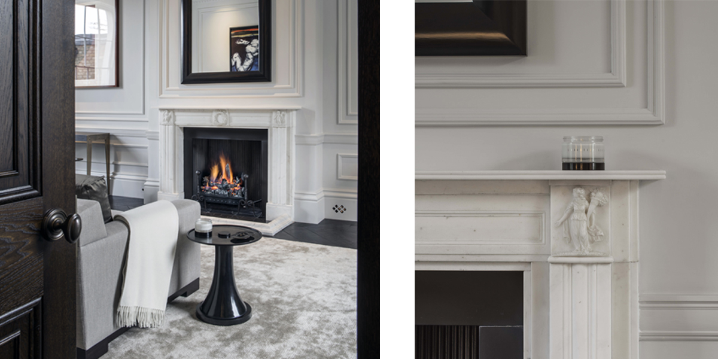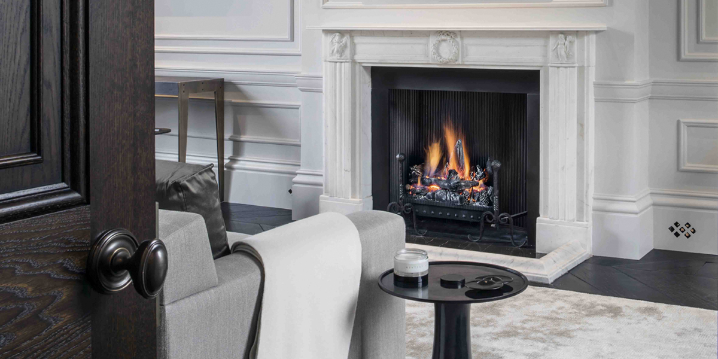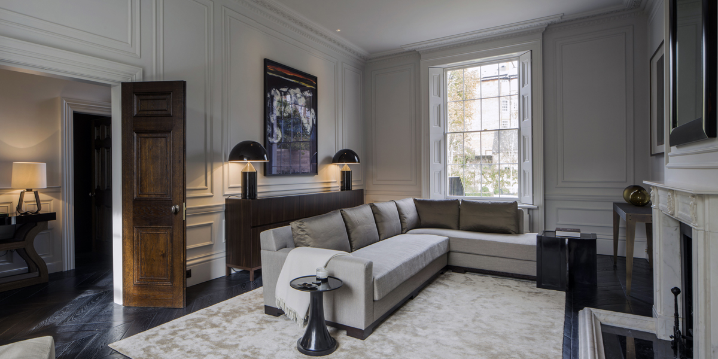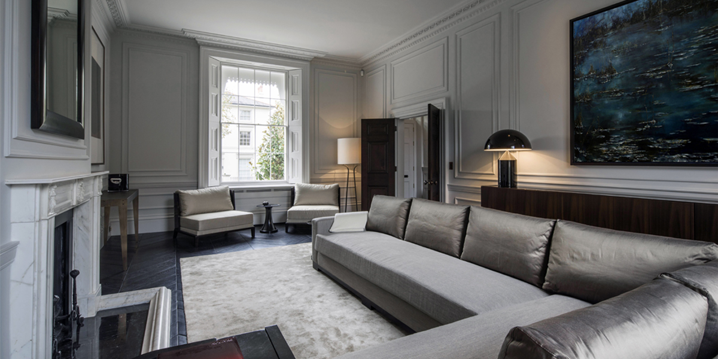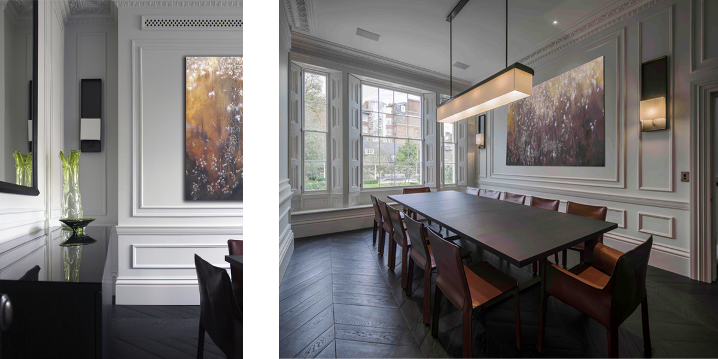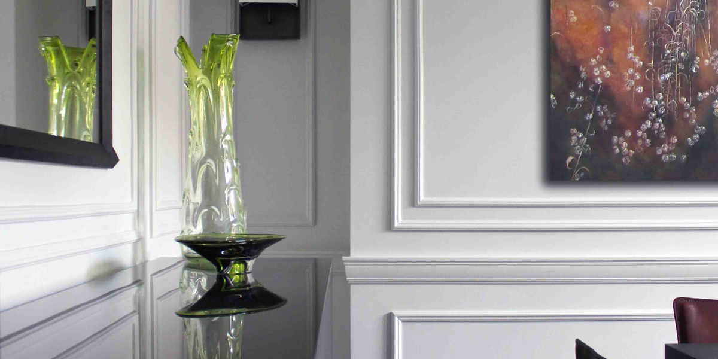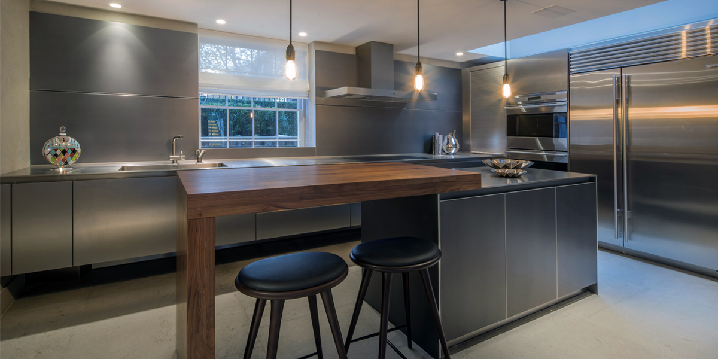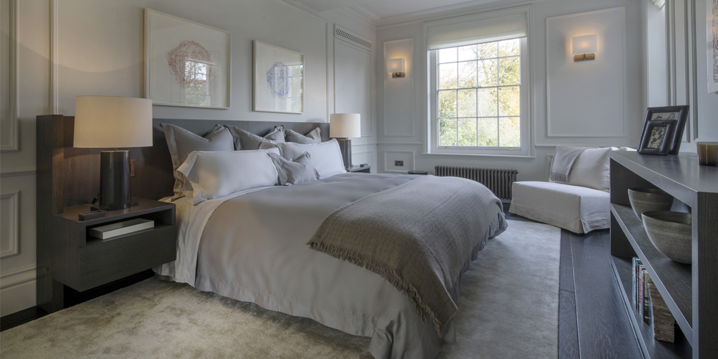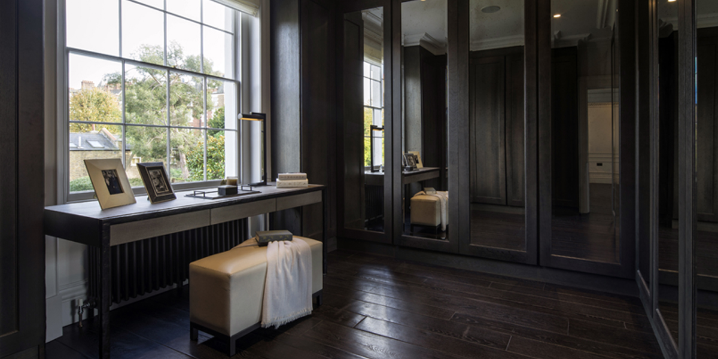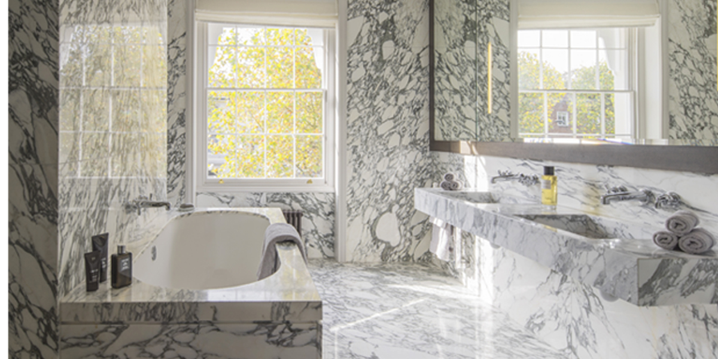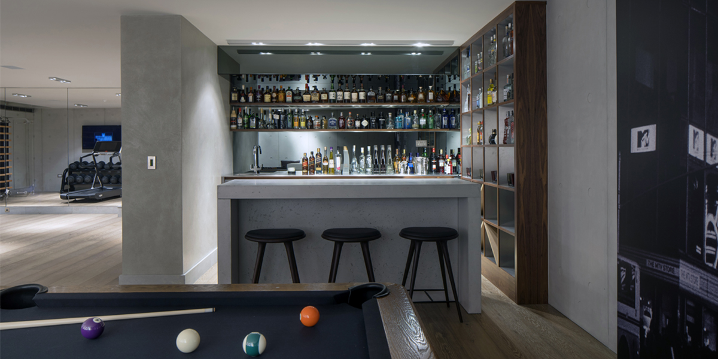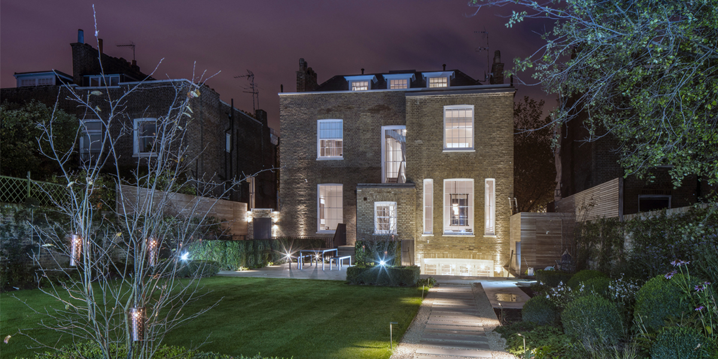Hamilton Terrace Villa
Originate restored this 4,500 square foot Grade II-listed villa in the St John’s Wood Conservation Area of London. We worked with the Heritage Planners to create a sensitive renovation and reinstate the historic interior detailing, whilst updating the house for contemporary living. We needed to install air-conditioning and whole-house ventilation, along with modern kitchens and bathrooms, whilst respecting the historic fabric.
The Heritage Planners did not want the gym and media room incorporated within the historic fabric of the existing villa. Therefore, we designed a 1,000 square foot excavation under the rear garden in order to incorporate these functions. Originate undertook all Planning, Listed Building and Conservation Area submissions and negotiations. We worked closely with the planners in order to respect the historic nature of the villa, but also incorporate the client’s needs.
Originate restored the cornices, mouldings and fibrous plasterwork. We added new bronze door hardware, in addition to black-stained Italian oak doors and floors. In the Dining Room, Originate designed the credenza and table, adding Christian Liaigre lighting and Mario Bellini Cab chairs. We concealed the grilles for the air-conditioning in the plaster mouldings. We also designed a bespoke fireplace surround and shelving for the Study. In the Master Bedroom, we designed the headboard, side tables and dressing room joinery. The bathrooms all featured different specially-selected marbles.
